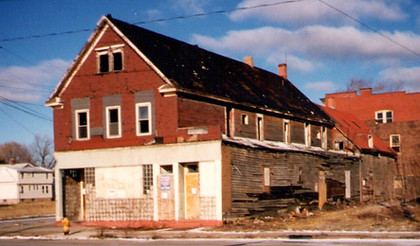
History
The Early Years

Holy Trinity R. C. Society was formed on October 27, 1901 by 21 founding members, who were inspired to provide a worship site for their families in their native language -- Polish.
Rev. Peter Pitass, Assistant at St. Stanislaus Parish in Buffalo, agreed to the proposal of organizing a new parish. The meeting was held at the hall of Pasek's Bar and Grill located at Falls and 13th Streets.

Early Parishioners

Pasek's Bar and Grill
Falls and 13th Streets
_JPG.jpg)
CHURCH
1905-1906
Holy Trinity Church, designed by Architects Schmill and Gould of Buffalo, was constructed by the Braas Brothers Company Building Contractors on October 2, 1905 for a total cost of $34,700.
Stone from the hydraulic canal was used to build the church. The church sits atop a stone foundation with walls that are random coursed in design and a steeply pitched, slate shinge gable roof. The church's bold massing, random coursed stonework and the regularly spaced round arched door and window openings reflect the influence of the Romanesque Revival style.
Twelve stained glass trefoil design windows along the walls of the nave and apse are notable for the significant use of art glass in floral patterns to complement the stained glass religious scenes. The choir loft displays the largest stained glass window flanked by windows with the design of harps on the glass. Plaster Stations of the Cross are inset into the walls between the side windows of the nave.
When the cornerstone was laid on May 26, 1906, more than half the church was done.
The first Mass was celebrated on Christmas Eve (Tuesday) December 24, 1906.



Rectory
(Image from the 1950's)
CONVENT
1910
Designed by Architect Wladslaw Z. Zawadzki, the convent was completed in May, 1910 by Braas Brothers Building Contractors and blessed on May 29, 1910.
The only building to be principally sited and accessed from Fifteenth Street, the convent is additionally composed of coursed stone. It stands at five bays wide, seven bays deep and is two stories topped with a hipped roof. The interior of the two-story building consisted of a main parlor or piano lesson room, a small chapel, a large recreation room with a combined library and sitting room, a kitchen and dining room. The 2nd floor once contained 12 bedrooms, known as “cells” and two bathrooms on the 2nd floor.

School
(Image from the 1940's)
RECTORY
1907
The rectory was designed by Architects Wladyslaw H. Zawadzki of Buffalo. It was constructed by the Braas Brothers Company Building Contractors and completed in January 1907.
Sited between the church and the school, the rectory is composed of random coursed stone with a hipped slate roof with slight flares at the eave. The interior of the two-story building consists of four bedrooms, two living rooms, two bathrooms, a kitchen and dining room.
A 1966 addition was built on the rear of the rectory by Henry Korpolinski, Building Contractor. It is made of brick and stucco, which has little similarity to the style and massing of the original rectory or other buildings on the complex. The addition consists of 3 rooms and a large lower level basement.
The "carriage house" (now the garage) was built in 1907-1908. It was used as a stable for the priests' horses and carriage.
SCHOOL
1914
The school was the last building to be constructed on the complex. It was designed by Architects Wladyslaw H. Zawadzki and completed in 1914.
Situated west of the church and rectory, the style is reminiscent of the Romanesque Rival tradition and stands at three-stories and fourteen bays wide and five bays deep, with an attic level topped by a hipped roof. Separate entrances for boys “Chlopcy” and girls “Dziewczeta” face North. Above the West-facing door reads “Szkola Par. Sw. Trojcy” which means Holy Trinity Parish School.
The interior consists of 12 classrooms, 3rd floor stage with ornate cornices, a large auditorium and kitchen as well as a lower level hall, kitchenette and restrooms.
The Franciscan Sisters of St. Joseph taught children from grades Kindergarden through 8th grade from 1914—1970, followed by the Felician Sisters until the school closed in 1974.
.jpg)



